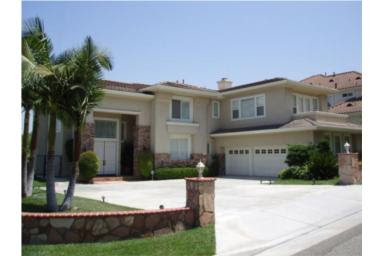








| Bed: | 4 |
| Bath(F,T,H,Q): | 3,1, |
Lot SF: 15,986
YrBuilt: 1998
| SchDist: | Walnut Valley Unified |
| Elem: | Westhoff |
Highsch: Walnut
Description: This wide open floor plan has it all, including breathtaking panoramic view of mountains, city lights, sunset, and sunrise. Marble tile entry. Extra-high ceilings. Living room w/marble fireplace. Formal dining room with crystal chandelier. Large kitchen w/ breakfast nook, granite counter-tops & over-sized island. Custom built in desk off of kitchen/breakfast nook area facing a window which overlooks the pool/spa & koi pond w/waterfall. Extra large family room w/ brick fireplace & custom built in entertainment center w/ cabinets for storing DVD's, etc. Long laundry room w/wall-to-wall cabinets, deep sink & plenty of counter top space. Large powder room with granite counter-top. Three bedrooms upstairs, two w/ own bath, including master bedroom w/high ceilings, marble-tiled shower & oversized Jacuzzi tub, dual sinks & over-sized walk-in closet & balcony that overlooks pool & pond. Fourth bedroom w/ bath downstairs. HUGE entertainment room w/balcony. Custom window treatments throughout.
No comments:
Post a Comment